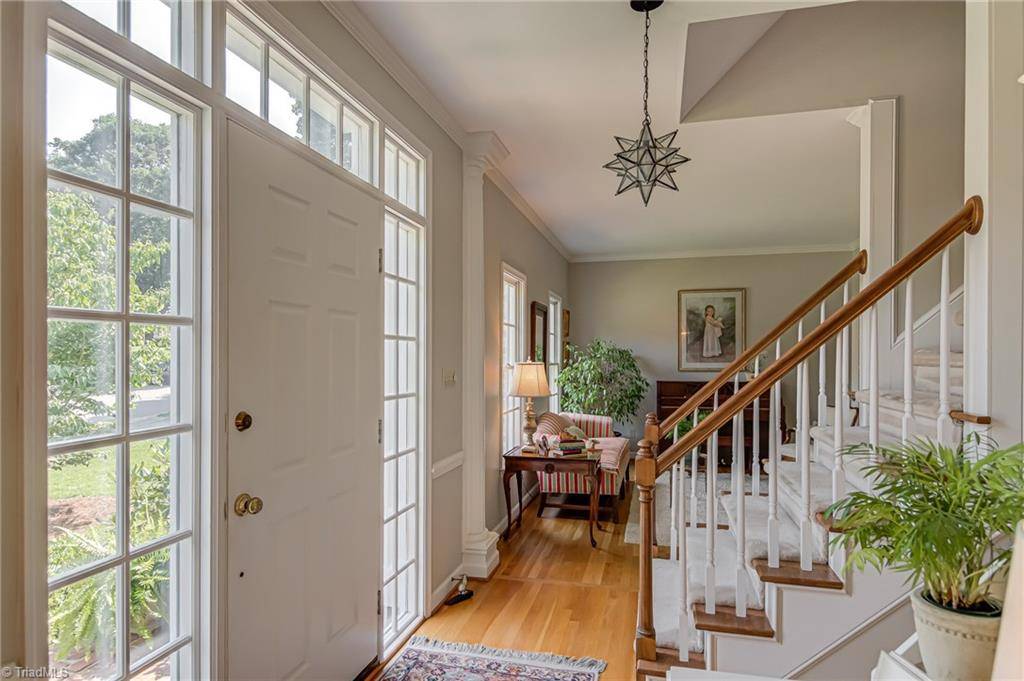4012 Huntscroft LN Winston-salem, NC 27106
UPDATED:
Key Details
Property Type Single Family Home
Sub Type Stick/Site Built
Listing Status Active
Purchase Type For Sale
Square Footage 2,965 sqft
Price per Sqft $198
Subdivision Huntscroft At Glenridge
MLS Listing ID 1187025
Bedrooms 4
Full Baths 2
Half Baths 2
HOA Fees $710/ann
HOA Y/N Yes
Year Built 1989
Lot Size 0.300 Acres
Acres 0.3
Property Sub-Type Stick/Site Built
Source Triad MLS
Property Description
Location
State NC
County Forsyth
Rooms
Basement Finished, Basement
Interior
Interior Features Built-in Features, Dead Bolt(s), Soaking Tub, Pantry, Separate Shower
Heating Multiple Systems, Natural Gas
Cooling Central Air
Flooring Carpet, Tile, Wood
Fireplaces Number 2
Fireplaces Type Gas Log, Basement, Den
Appliance Microwave, Dishwasher, Disposal, Free-Standing Range, Electric Water Heater
Laundry Dryer Connection, Main Level, Washer Hookup
Exterior
Parking Features Basement Garage
Garage Spaces 2.0
Fence None
Pool Community
Landscape Description Level,Subdivision
Building
Lot Description City Lot, Level, Subdivided
Sewer Public Sewer
Water Public
Architectural Style Traditional
New Construction No
Schools
Elementary Schools Jefferson
Middle Schools Jefferson
High Schools Mt. Tabor
Others
Special Listing Condition Owner Sale




