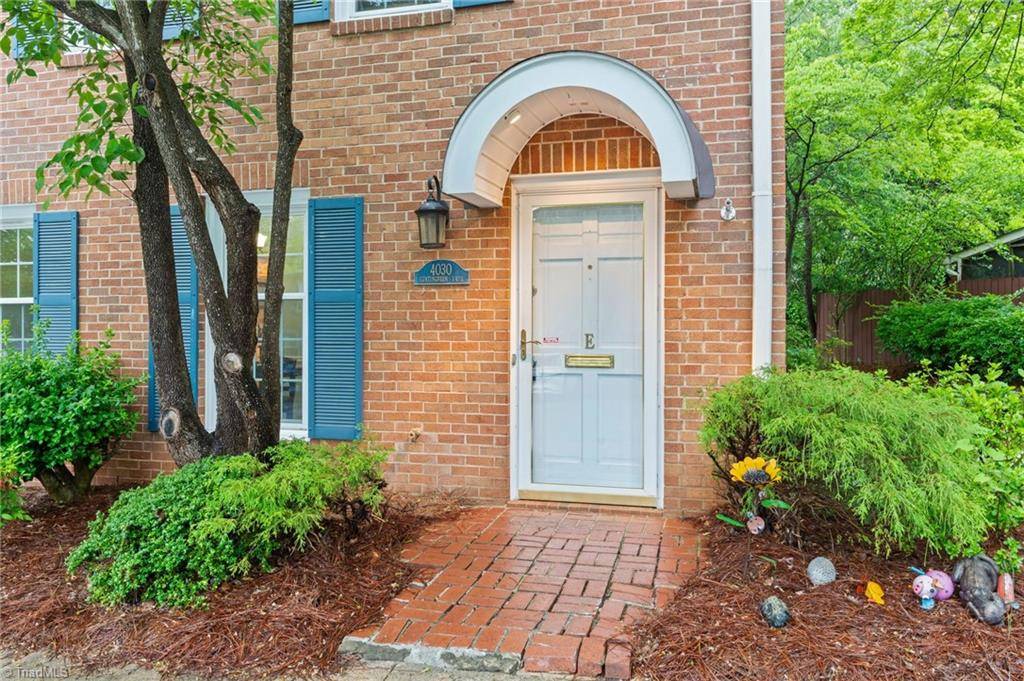For more information regarding the value of a property, please contact us for a free consultation.
4030 Huntingreen LN #E Winston-salem, NC 27106
Want to know what your home might be worth? Contact us for a FREE valuation!

Our team is ready to help you sell your home for the highest possible price ASAP
Key Details
Sold Price $215,000
Property Type Townhouse
Sub Type Townhouse
Listing Status Sold
Purchase Type For Sale
Square Footage 1,561 sqft
Price per Sqft $137
Subdivision Sherwood West
MLS Listing ID 1180933
Sold Date 06/27/25
Bedrooms 3
Full Baths 2
Half Baths 1
HOA Fees $150/mo
HOA Y/N Yes
Year Built 1973
Lot Size 1,306 Sqft
Acres 0.03
Property Sub-Type Townhouse
Source Triad MLS
Property Description
Welcome to this beautiful 2-story brick townhome, centrally located and close to shopping and dining options. This home combines comfort, convenience, and classic charm. Step inside to find a thoughtful layout that maximizes space and functionality. The main level features the living room, a dining room that could be flexed for office or play space, kitchen and a convenient half bath. Upstairs, you'll find three bedrooms and two full baths, including the primary with en-suite. Enjoy outdoor living with your own fenced-in patio, perfect for relaxing or entertaining, along with an enclosed storage area with the washer/dryer. The home includes assigned parking and residents have access to the neighborhood pool, tennis court, playground, and a clubhouse. This townhome is a great opportunity to own a piece of a well-established neighborhood with low-maintenance living and everything you need just moments away. Schedule your showing today!
Location
State NC
County Forsyth
Rooms
Other Rooms Storage
Interior
Interior Features Solid Surface Counter
Heating Forced Air, Heat Pump, Electric
Cooling Central Air
Flooring Carpet, Vinyl
Fireplaces Number 1
Fireplaces Type Living Room
Appliance Microwave, Dishwasher, Free-Standing Range, Electric Water Heater
Laundry Dryer Connection, Washer Hookup
Exterior
Parking Features None
Fence Fenced, Privacy
Pool Community
Building
Lot Description City Lot
Foundation Slab
Sewer Public Sewer
Water Public
New Construction No
Schools
Elementary Schools Jefferson
Middle Schools Jefferson
High Schools Mt. Tabor
Others
Special Listing Condition Owner Sale
Read Less

Bought with Real Broker LLC



